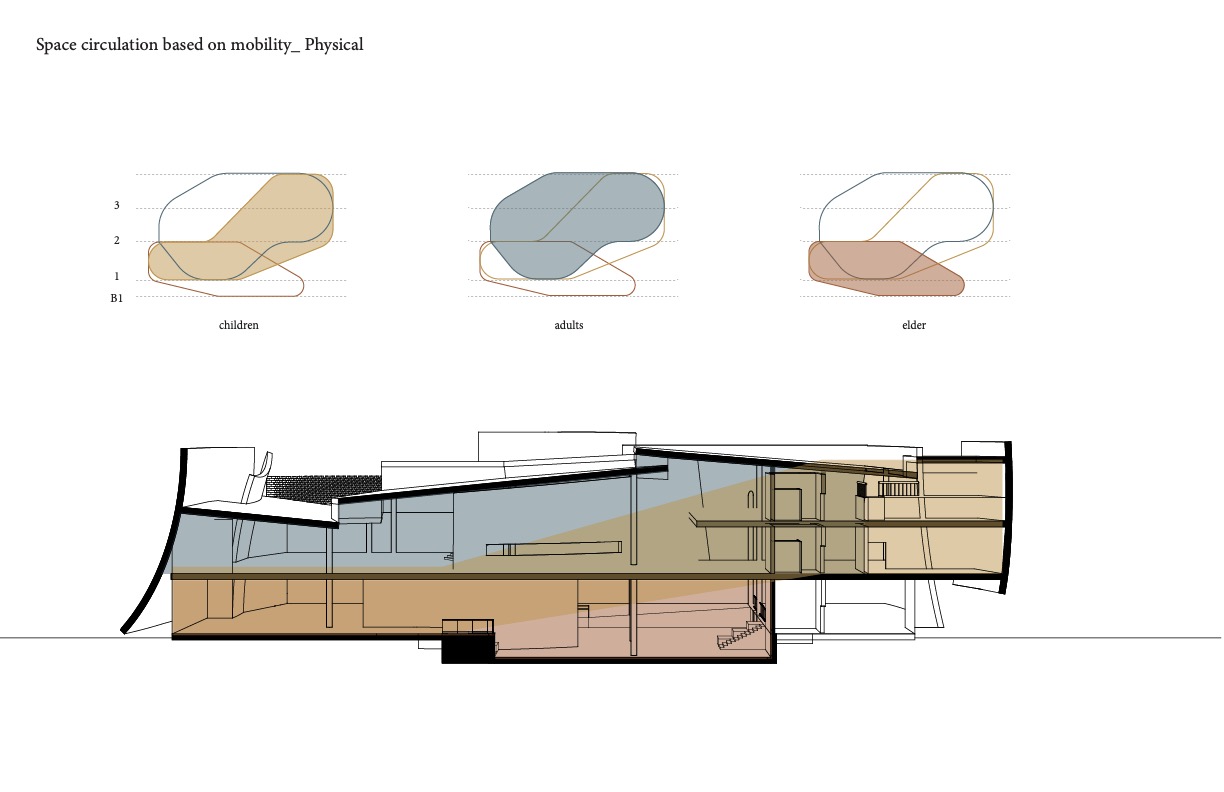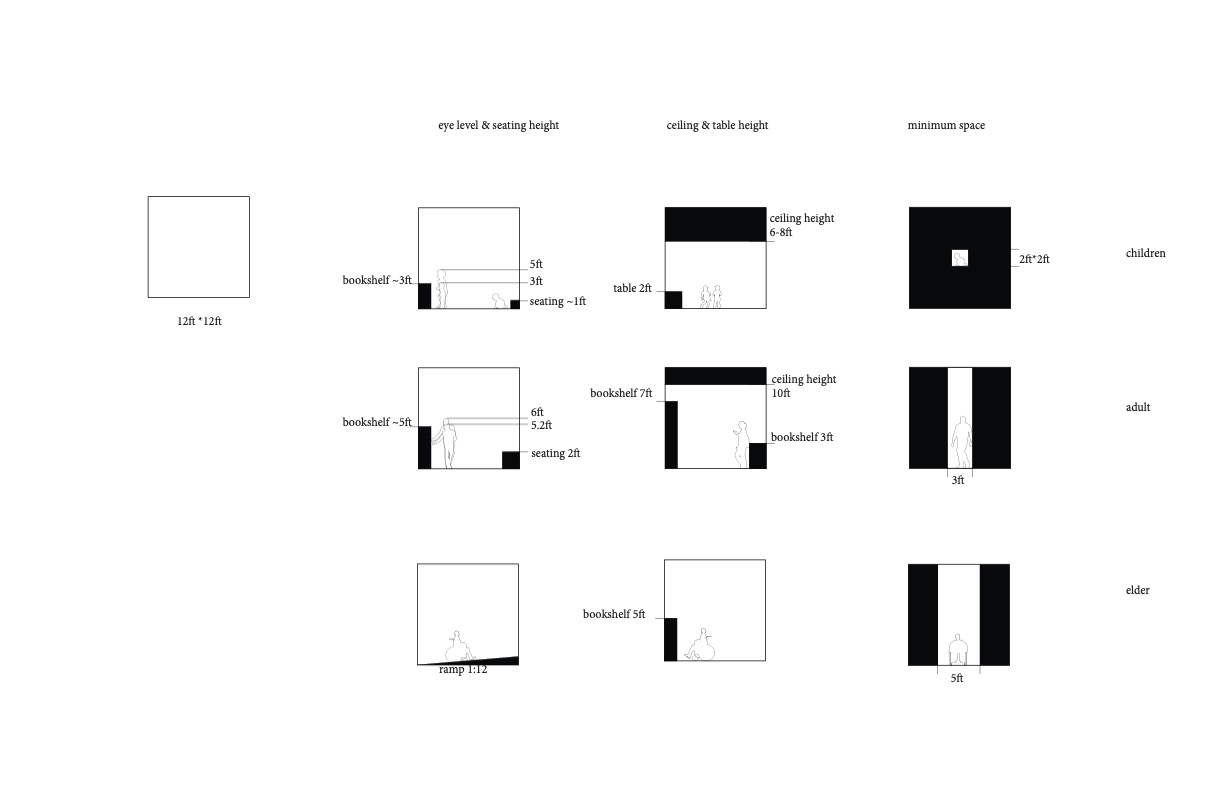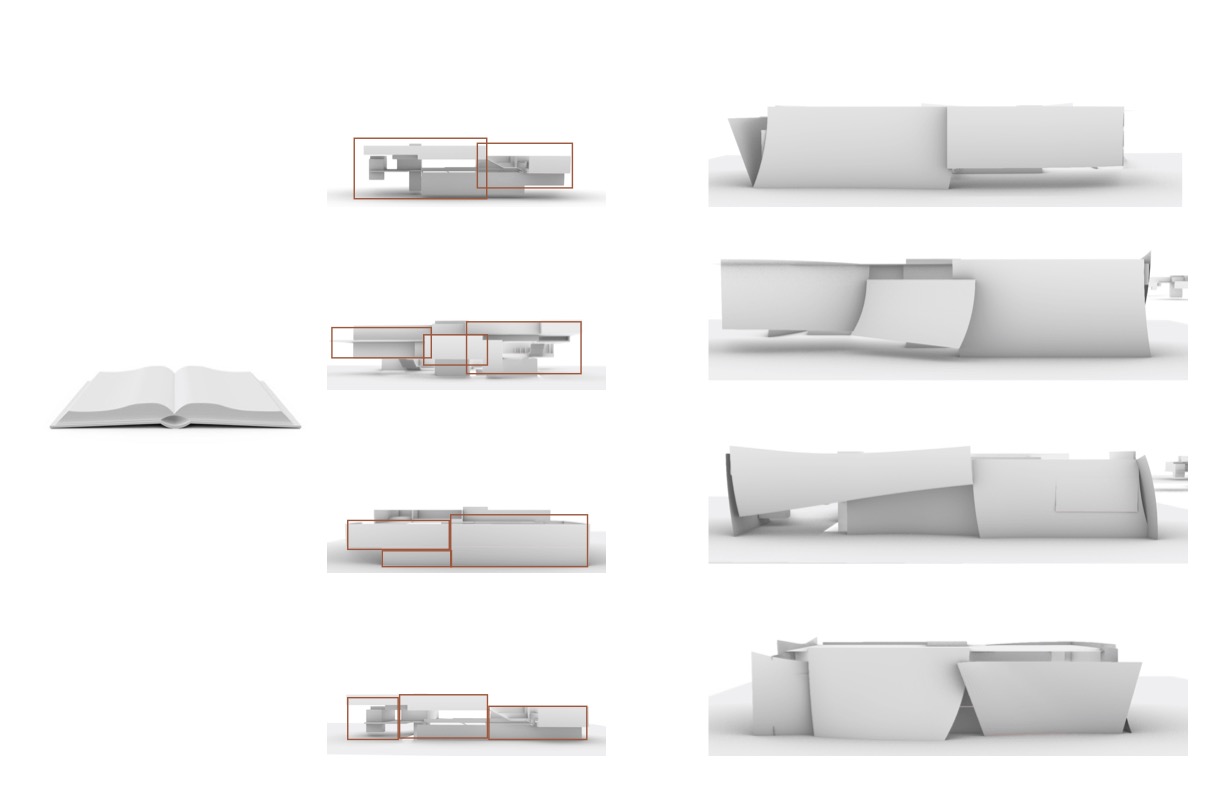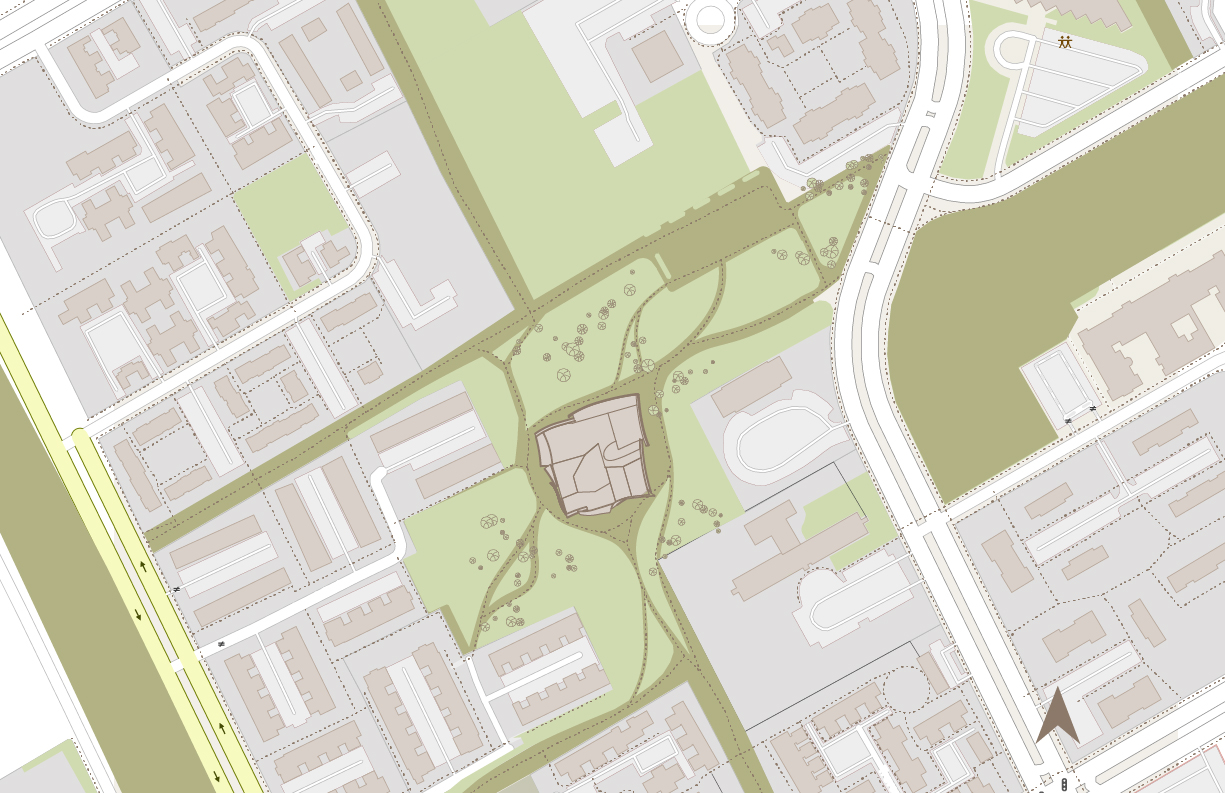PROFESSOR
CHRISTIAN UNVERZAGT
STUDIO
LONG OVERDUE
The move away from overdue fines shows that established institutional practices can easily be changed. What other transformations await?
In an increasingly technological world, how has the library kept pace? Does the local library find itself more responsible now for preserving a deeper record of the area it serves? or less responsible?
Unlike a scholarly library concerned with preservation, can a local library aspire to ‘wear out’ its holdings? We will explore the limits of the local library, from contents to container.
Situated within Elmwood Park, a neighborhood of approximately 8000 residents east of downtown Detroit built in the 1960s. Wedged between Olmstead’s ‘rural’ cemetery and the lush superblocks designed by Mies and Hilberseimer. Built upon the former Black Bottom neighborhood, Elmwood Park is composed of mostly mixed-density multi-family housing, ranging from two-story townhouses to a few taller ‘Towers in the Park’ — yet essentially a suburb in the city.
How might the design of a library for Elmwood Park engage a landscape network, manage stormwater, redress previous ills of urban development, and reshape our understanding of this noble, neighborhood asset?
Means & Methods — things we will do: Make Books!
We will use the book as a pedagogical tool by which to study precedent and develop design, through the process of cataloguing the work in process.
More things we will do: —Sometimes work fast; sometimes work slow. —Usually favor the quick over the labored; sometimes labor over the quick.
︎︎︎BACK ︎
JULIA MCMORROUGH
Elliot Smithberger
Ruiying Zhang
MATIAS DEL CAMPO
Dowdle, Ibrahim, Zhang Fahmy, Kamhawi, Pandey
IAN DONALDSON
Gort-Cabeza de Vaca
Anahita Mojahed
DAWN GILPIN
Sang Won Kang
Xin Li
PETER HALQUIST
Chung-Han (Joanne)
Chengdai Yang
PERRY KULPER
Ghassan Alserayhi
Eilís Finnegan
ANN LUI
Will Kirsch
Kendra Soler
STEVEN MANKOUCHE
Stephen Corcoran
Aric Reed
NEAL ROBINSON
Connor Tuthill
Eduardo Villamor
JON RULE
Richard Hua
Qianwei Zhang
CHRISTIAN UNVERZAGT
Siyuan (Elaine) Cheng
Vance Smith Jr
KATHY VELIKOV
Emma Powers
Brian Smith
STUDENT WORK
SIYUAN (ELAINE) CHENG
“LONG OVERDUE”
The project creates a local library branch in Elmwood Park. The ambition of the design is to offer an inclusive space for differently abled groups of people so they can learn and spend their time equally. It predicts the future demographic change based on the existing site and traffic conditions, and explores needs for different user groups— children, adults, and elderly people— in an ergonomic way. For example, the height of the bookshelves reflect the ability of different groups. The overall circulation is developed with consideration of the different mobility of each group and the relationship between them. The plan and structure are designed to facilitate this purpose.









