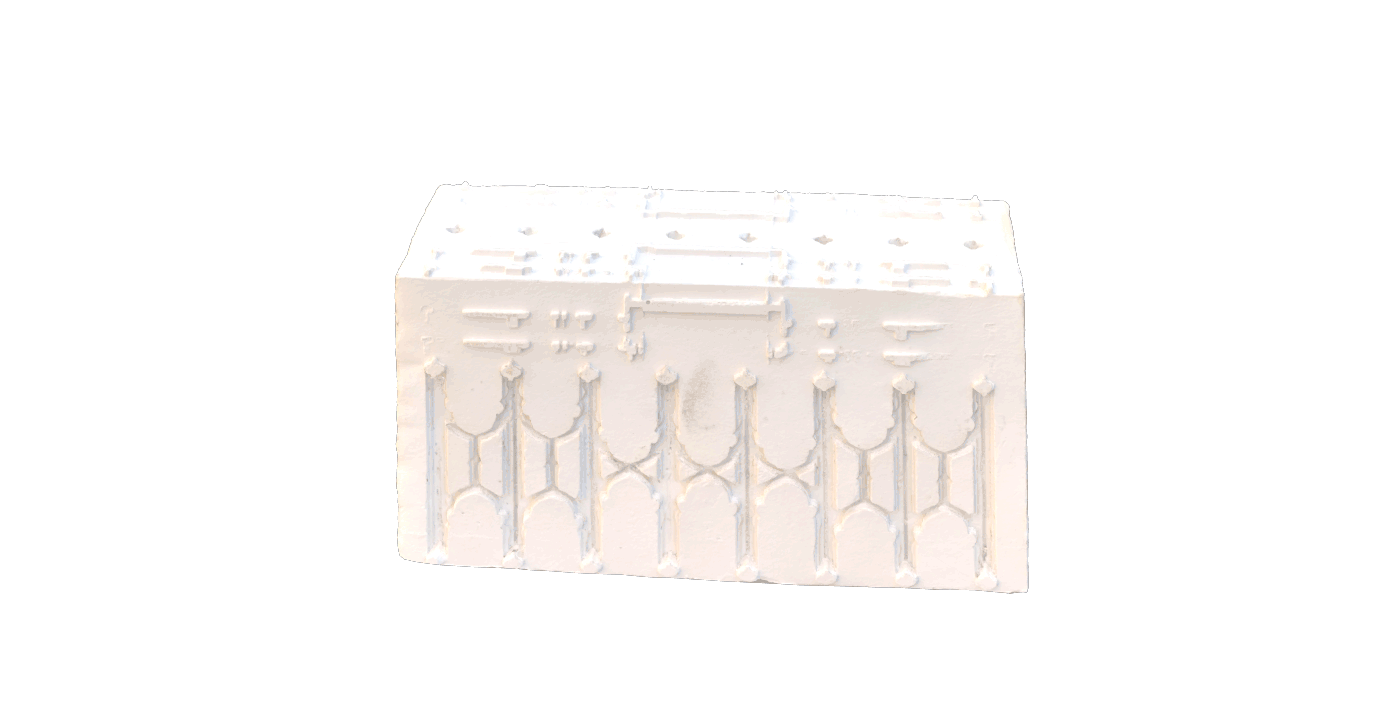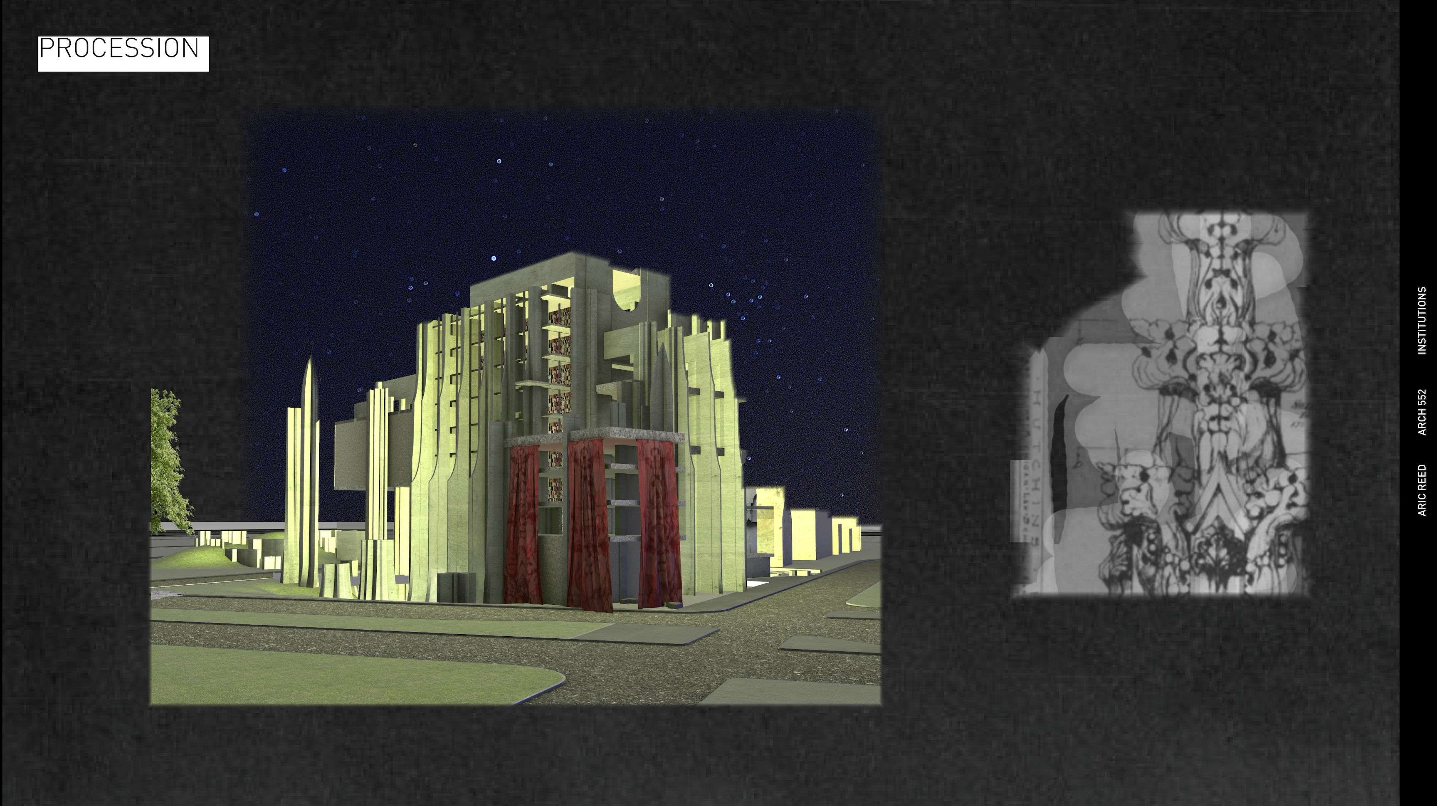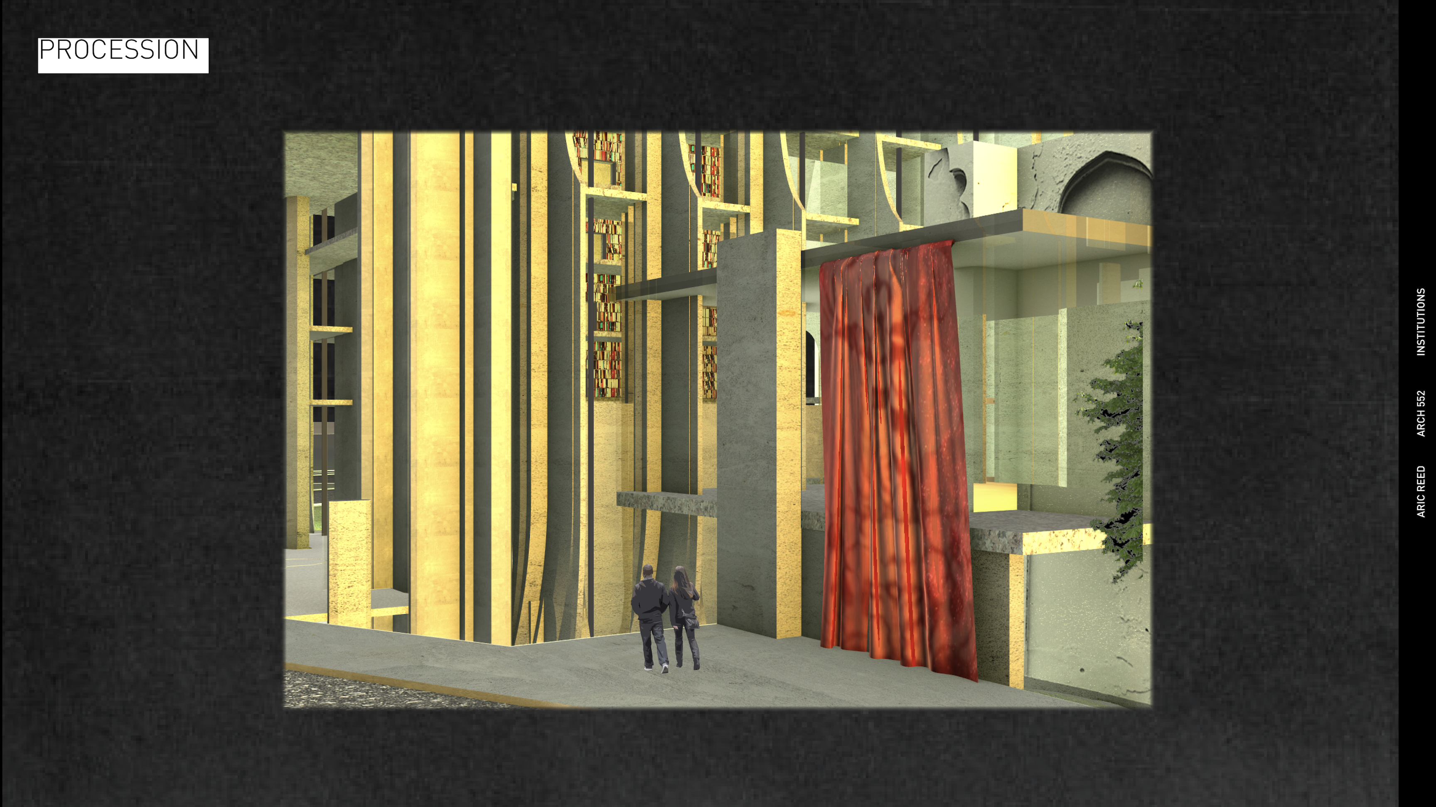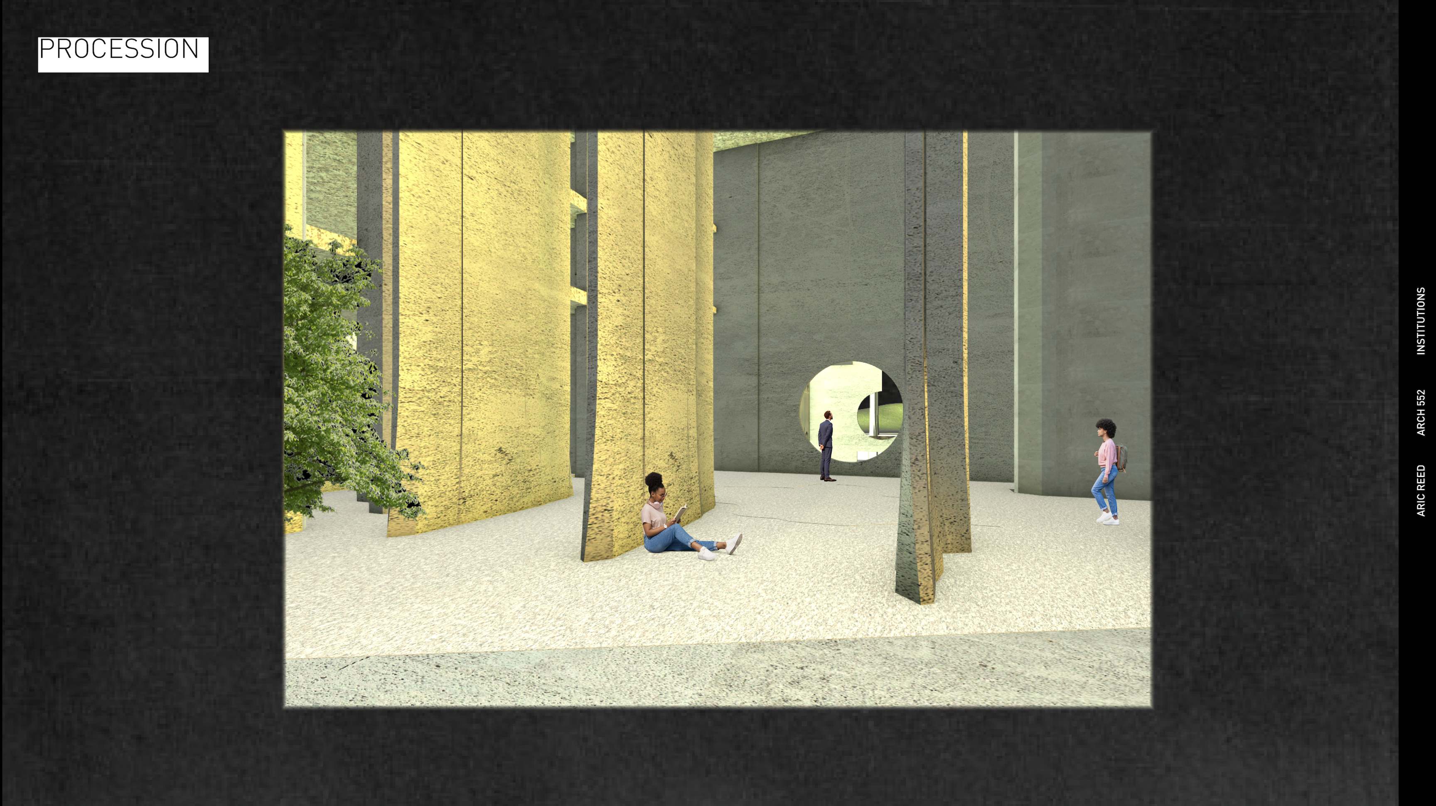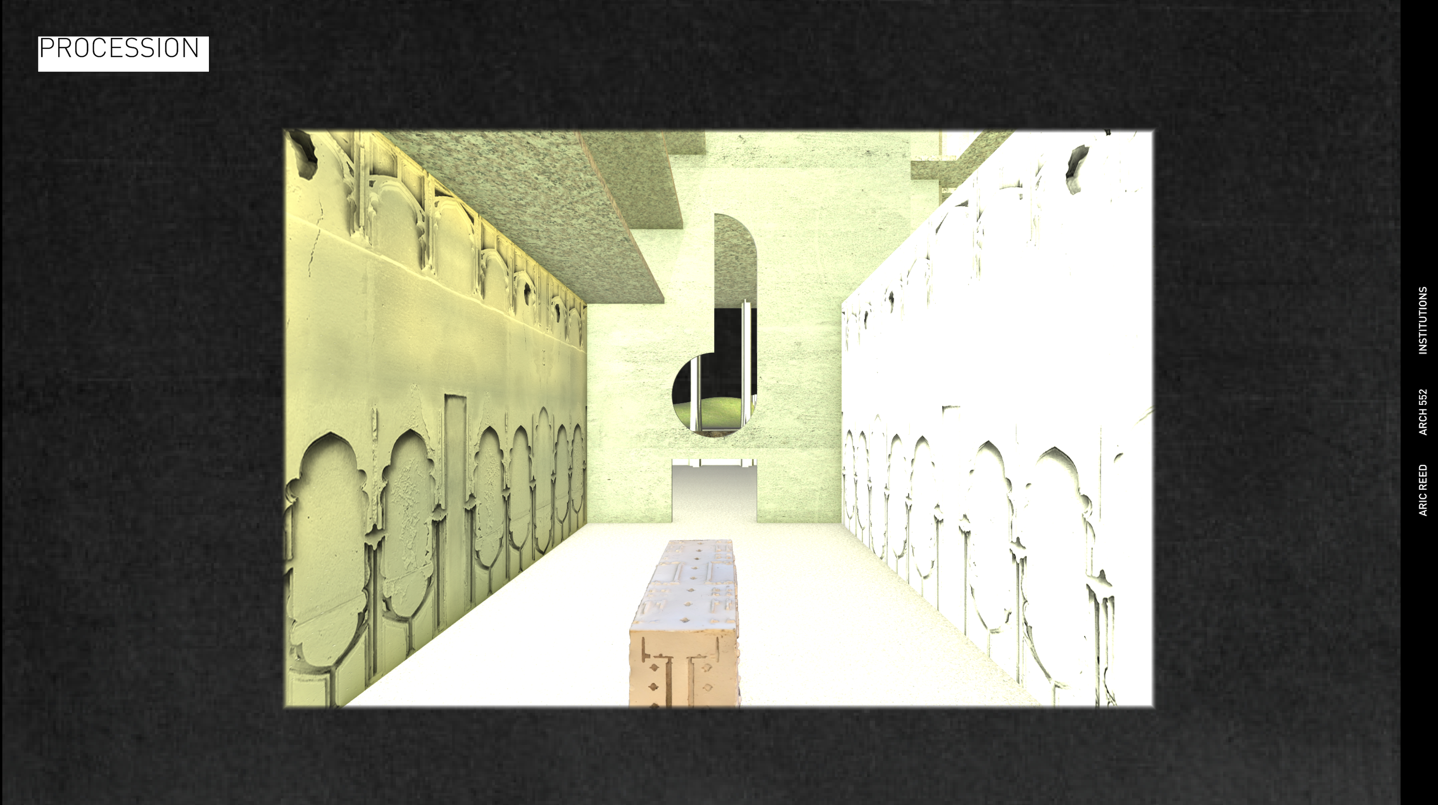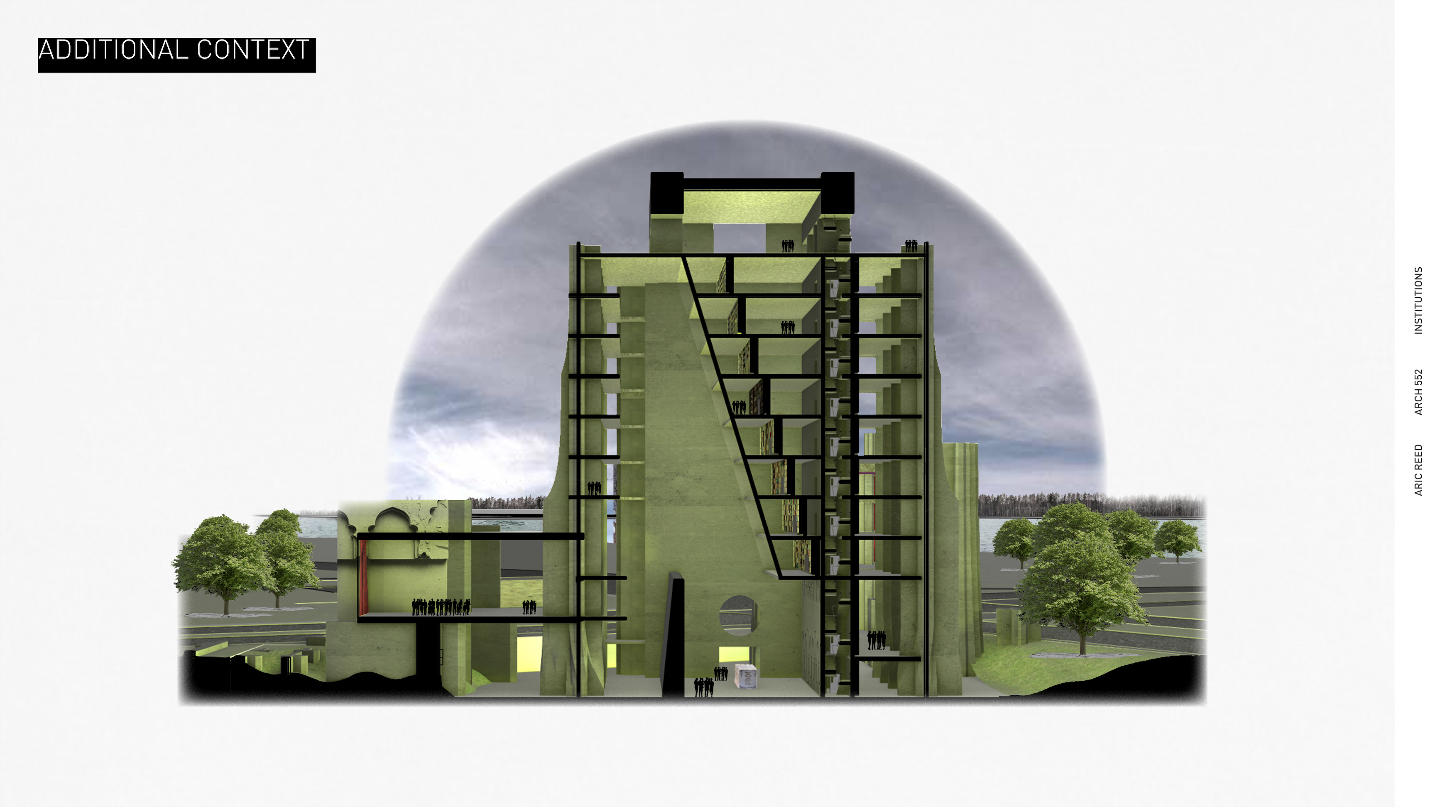PROFESSOR
STEVEN MANKOUCHE
STUDIO
DECOR SERVENTUR
Between 1883 and 1929 a total of 2,509 Carnegie libraries were built around the world bringing knowledge to people of all kinds. This nineteenth century library model was one of distributed knowledge. However, “The idea that a building would be the panacea to cure all of society's ills, they argued, was simply not sustainable”, was said by critics of Carnegie’s libraries (Wikipedia).
Because Carnegie only financed buildings rather than their staffing, maintenance or books, much of the critique was aimed at ornateness of the edifices. What was in question was not the value of knowledge, it was the value of architecture.
Today libraries are so much more than repositories of knowledge, they are places for community, refuge, civic and political congregation, etc. If that is the case how can they represent a community or multiple communities? While designing a library this studio will focus less on form and more on architectural ornament, it’s material production process and the development of a lexicon for its use. What ornament gives us that often form does not, is meaning and possibly a method for physicalizing civic identity.
The studio was divided into four parts. Precedent: students analyzed and synthesized pre-modern libraries Chamber: students designed and constructed out of plaster the interior of the main chamber of their library. Site, Cite, Sight: students using the precedent and existing elements of the place created context in a decontextualized site in Detroit.
︎︎︎BACK ︎
JULIA MCMORROUGH
Elliot Smithberger
Ruiying Zhang
MATIAS DEL CAMPO
Dowdle, Ibrahim, Zhang Fahmy, Kamhawi, Pandey
IAN DONALDSON
Gort-Cabeza de Vaca
Anahita Mojahed
DAWN GILPIN
Sang Won Kang
Xin Li
PETER HALQUIST
Chung-Han (Joanne)
Chengdai Yang
PERRY KULPER
Ghassan Alserayhi
Eilís Finnegan
ANN LUI
Will Kirsch
Kendra Soler
STEVEN MANKOUCHE
Stephen Corcoran
Aric Reed
NEAL ROBINSON
Connor Tuthill
Eduardo Villamor
JON RULE
Richard Hua
Qianwei Zhang
CHRISTIAN UNVERZAGT
Siyuan (Elaine) Cheng
Vance Smith Jr
KATHY VELIKOV
Emma Powers
Brian Smith
STUDENT WORK
ARIC REED
“READING CONTEXT”
This project explores the typology of the library through the examination of a precedent including a further synthesis to develop a new understanding of the building in a different context. Upon examining the initial floor plan from a window maker of the library, it was determined that many sections have been compressed to create a diagram of window layouts. This information was then projected onto a section of tracery from the window frame creating new spatial conditions of the plan. Placed into a site with multiple histories along the Detroit riverfront, the building rises up questioning the multiple temporal conditions through orientation against the city street grid as well suggestions of modern construction of a ruin.
