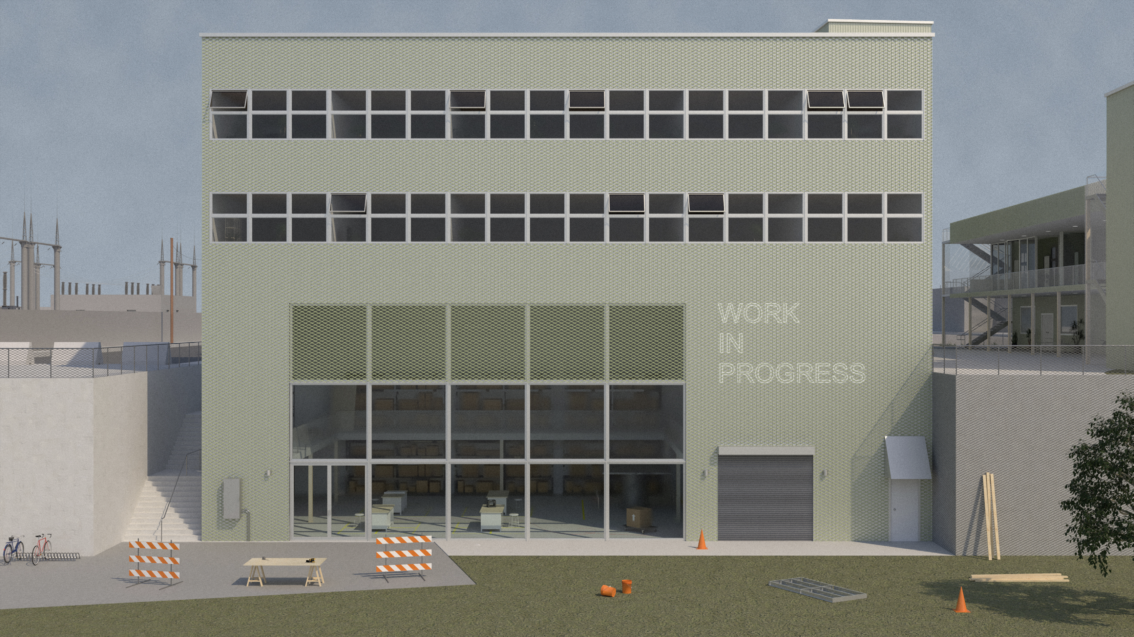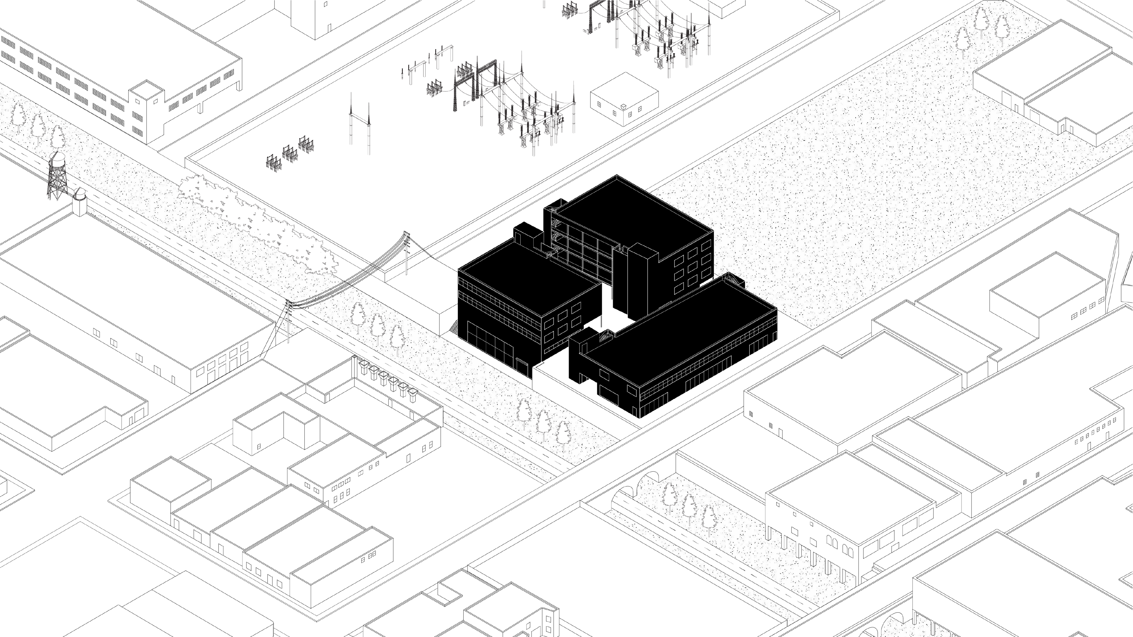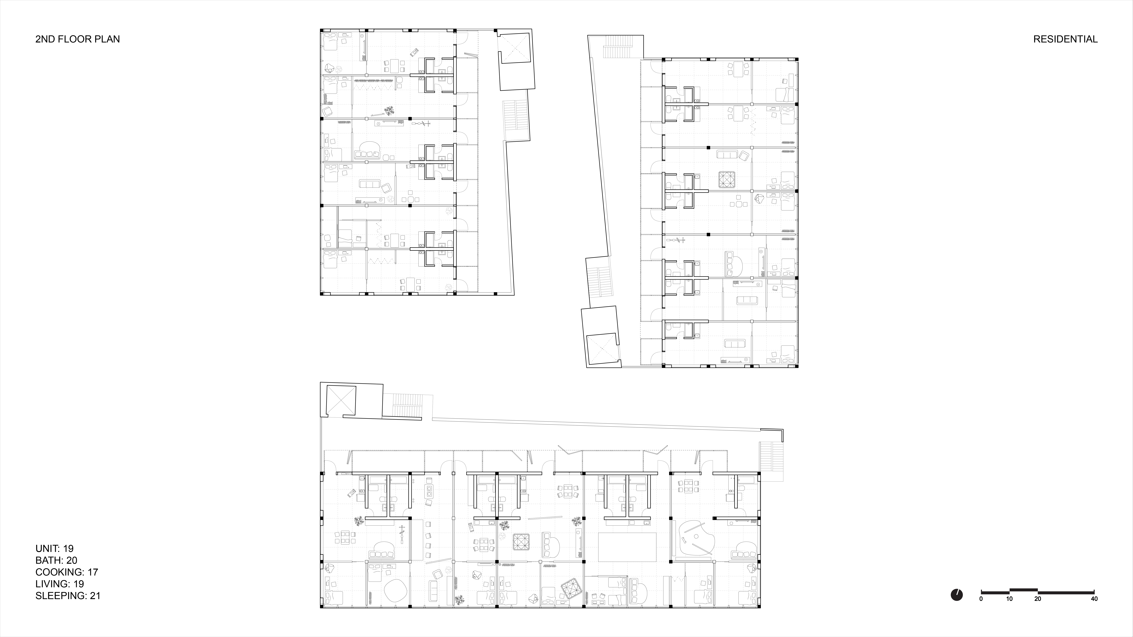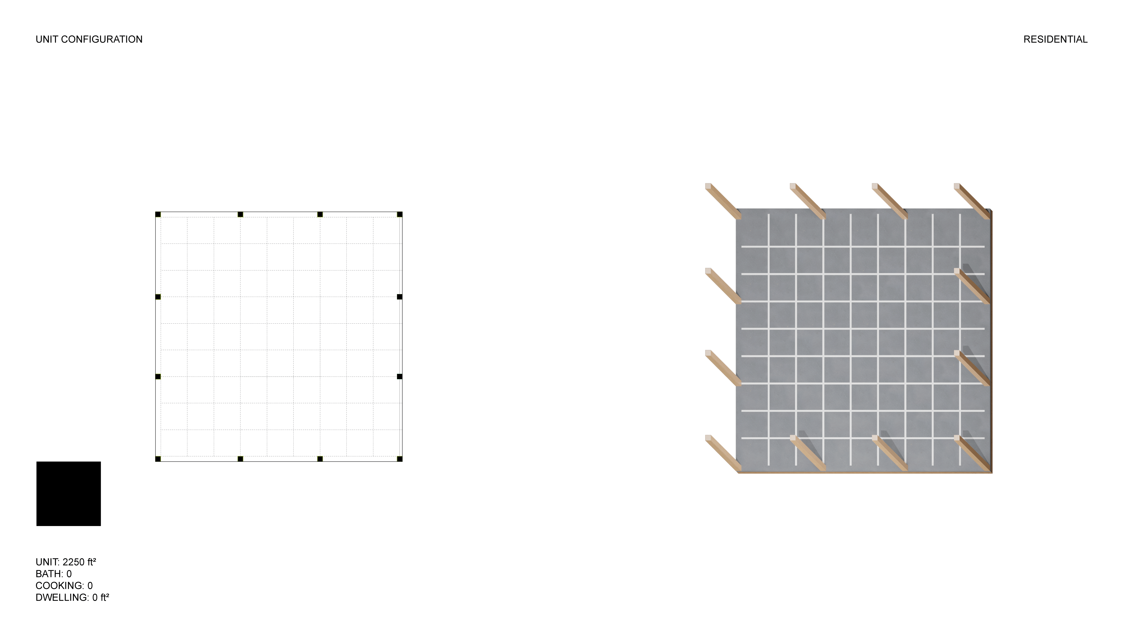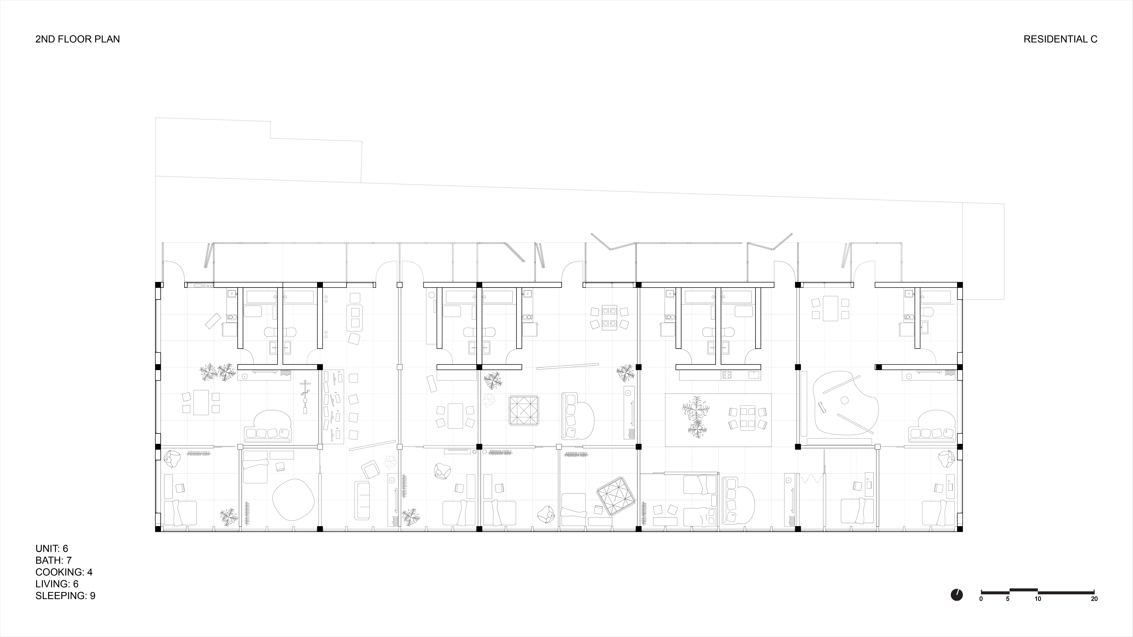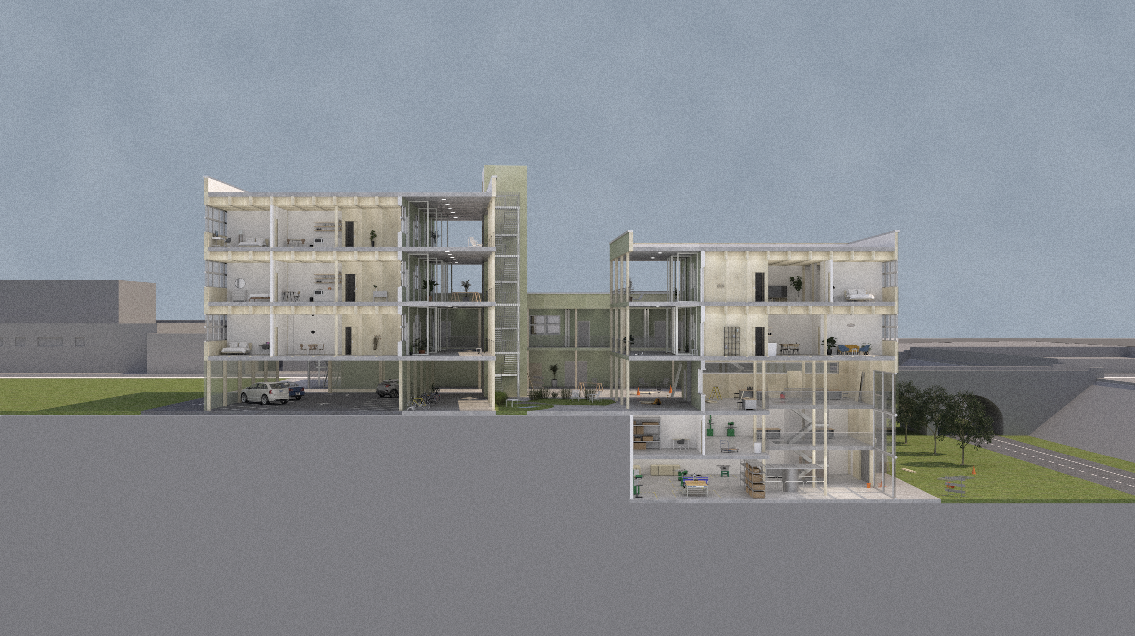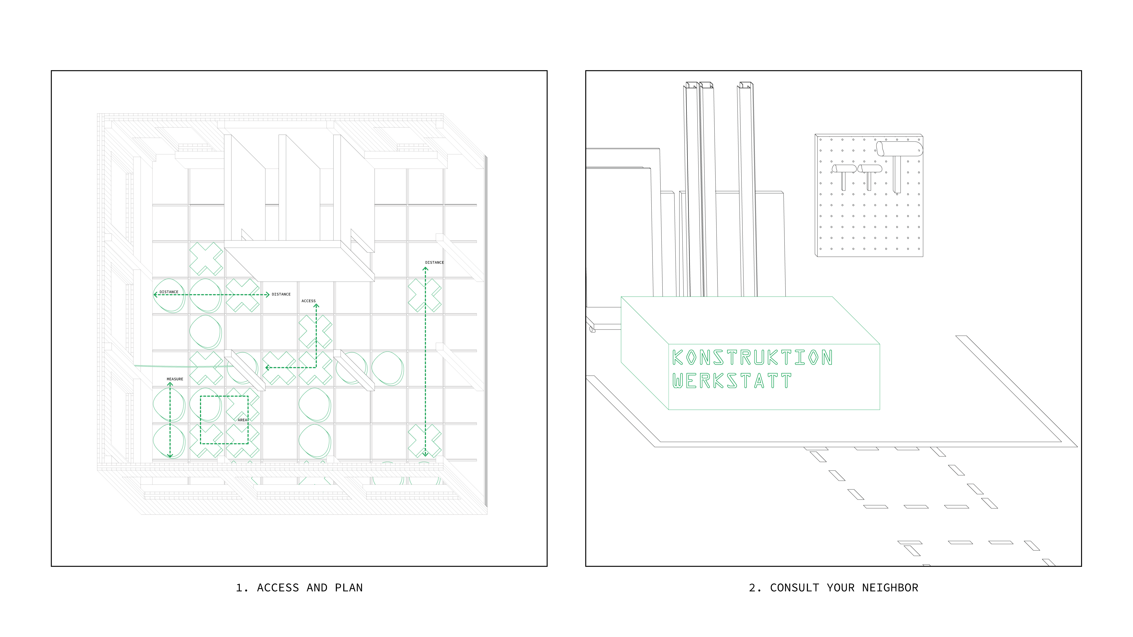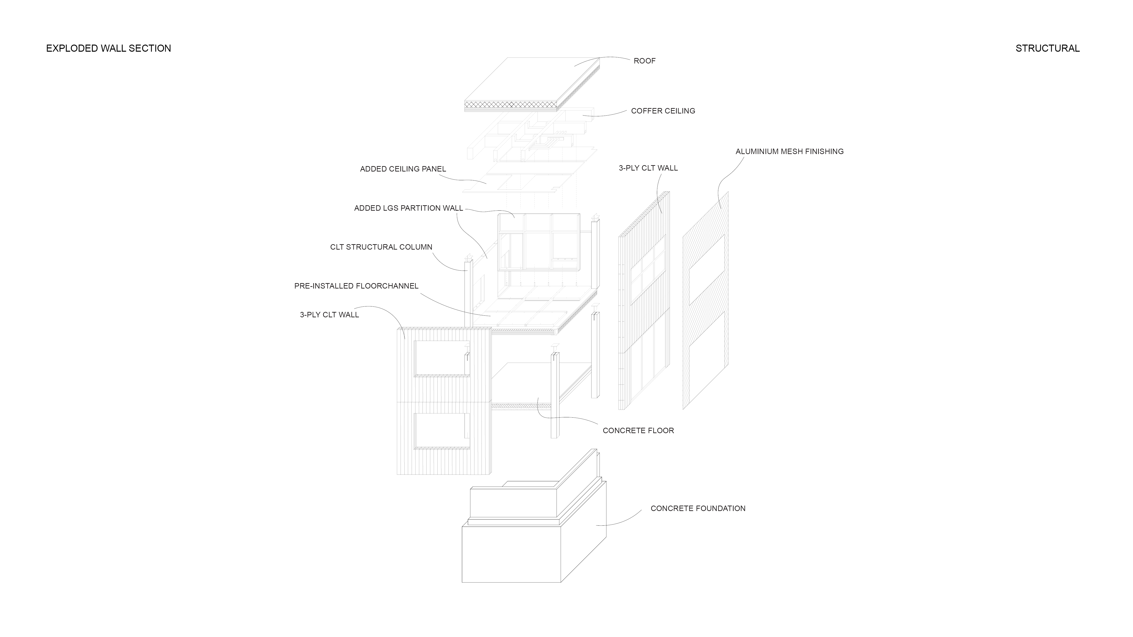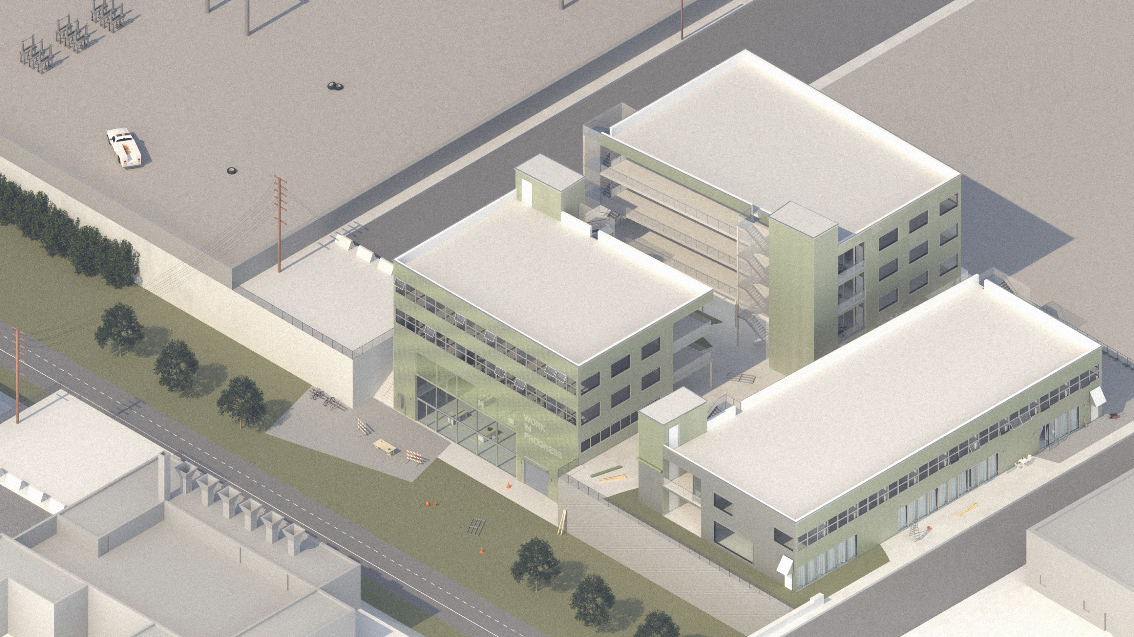PROFESSORS
ELLIE ABRONS,
MEREDITH MILLER
STUDIO SECTION
IN THE MIDDLE: HYBRID TYPES FOR NEW HOMES
Construction of low- to middle-income housing is far from keeping pace with demand. For multifamily buildings, the economics of construction, coupled with local policy and building code, directly shape what new housing can look like--often resulting in sameness regardless of context. On the other hand, the current housing problems are compounded by the dominance of the owner-occupied single-family home, which to many remains unattainable.
Recently, some urban planners, architects, and developers have begun to advocate for a housing typology that mediates between these two extremes in order to increase neighborhood density and thus, housing affordability. Called “Missing Middle Housing,” this typology is emerging as a strategy for working incrementally against the strictures of zoning to create a walkable density close to urban centers.
While it holds promise, the concept of Missing Middle Housing was designed to preserve the ‘traditional character’ of single-family neighborhoods. Many examples are orthodox in their design and miss the opportunity to combine density and scale with innovations in construction and materials or forward-thinking ideas about lifestyle and program.
This studio experimented with alternate notions of ‘middle’ in order to make high-quality homes more attainable. Sited alongside the Dequidre Cut near Detroit's Eastern Market, these projects articulate ideas of hybridity, in terms of density, program, and ways of living.
︎︎︎BACK ︎
ELLIE ABRONS + MEREDITH MILLER
Austin Ehrhardt, Elizabeth Greene, Ye Wang
Zoë Faylor, Rosa Manzo, Anne Redmond
CRAIG BORUM + CLAUDIA WIGGER
Chun-Li (Julie) Chen, Megan Clevenger, Amber Klinger
Yuanyuan Cui, Danielle Weitzman, Jasmine Wright
LARS GRÄBNER + CHRISTINA HANSEN
Kayla Hawley, Kunshi Liu
Renwei Liu, Lu Li, Elizabeth Sinawe, Yujia Wang
KIT MCCULLOUGH + MICK KENNEDY
Jie Feng, Yuxin Ma, Joy Zou
Noelle Ridley, Sang Won Jee, Kael Finehout
STUDENT WORK
AUSTIN EHRHARDT, ELIZABETH GREENE,
YE WANG
“WORK IN PROGRESS [WIP]”
Acknowledging the home as a site in which the division between productive and reproductive labor is increasingly blurred, this proposal for collective housing deploys a strategy of commoning to construct shared spaces for work and mutual care. Reconfigurable partitions allow for an ongoing negotiation between public and private space, while variation in units accommodates a multiplicity of programs and occupancy requirements. Additionally, a public tool lending library extends to the Dequindre Cut, asserting an affinity between the domestic labor of care work and the public labor of maintenance.
