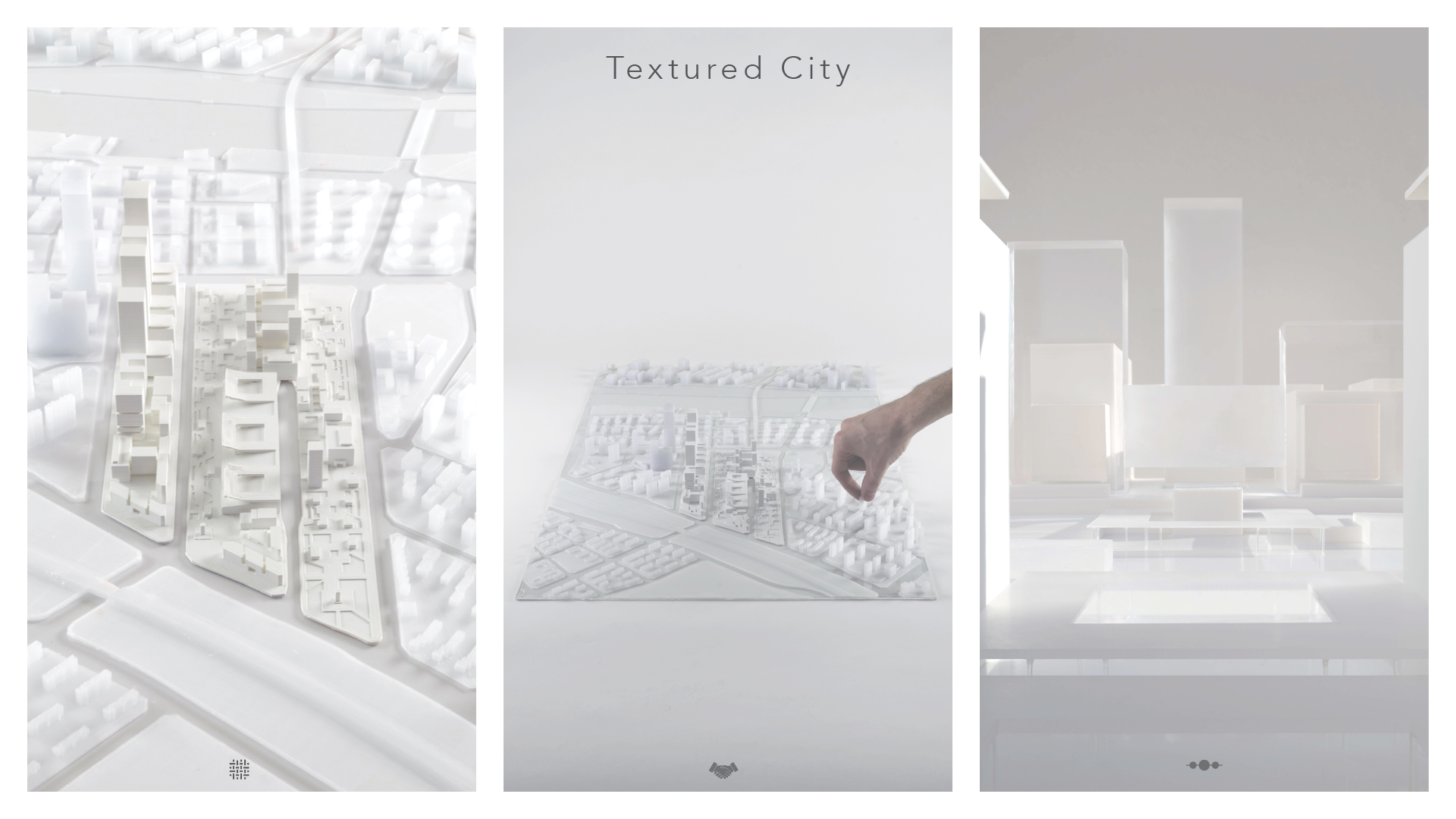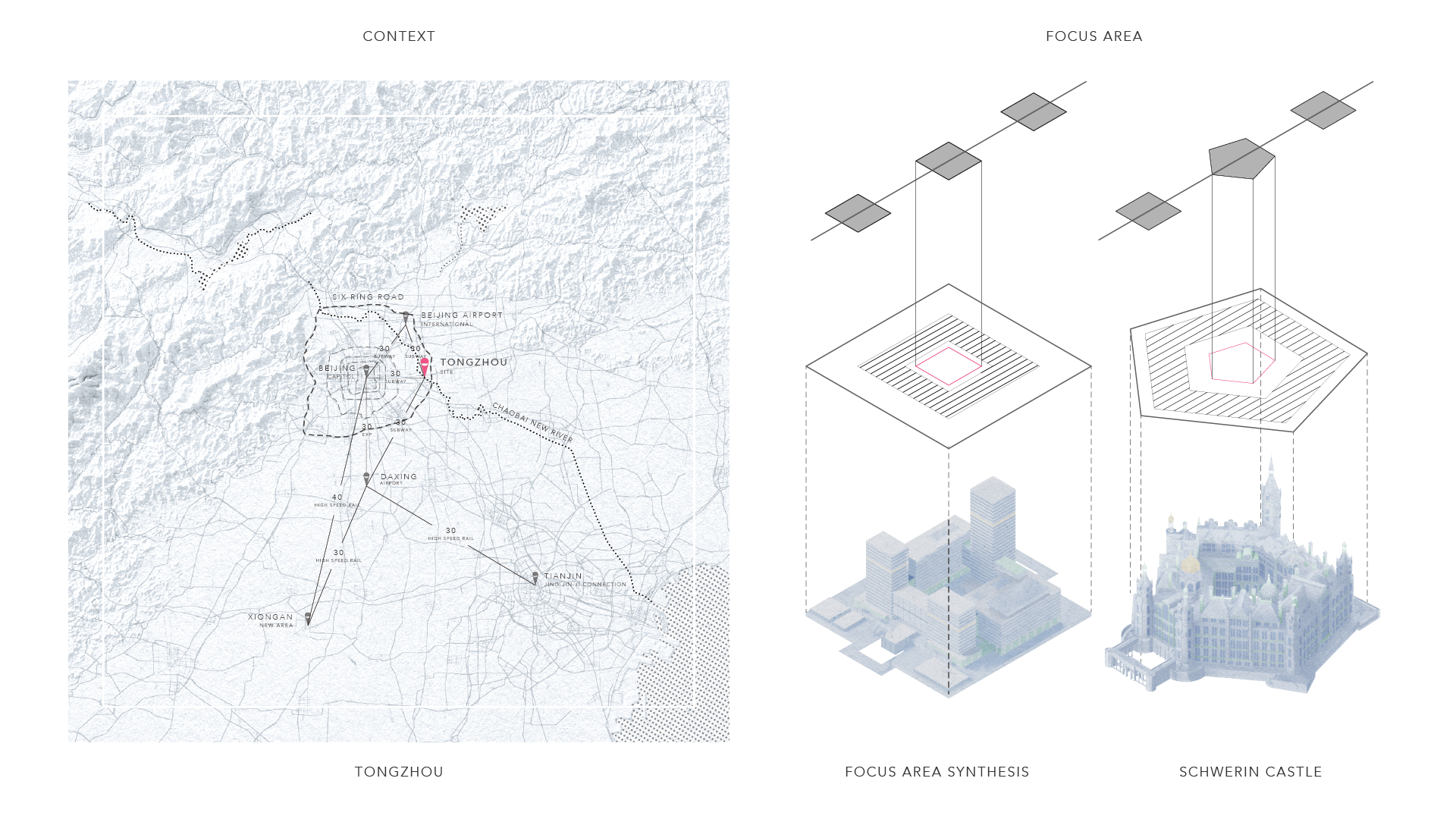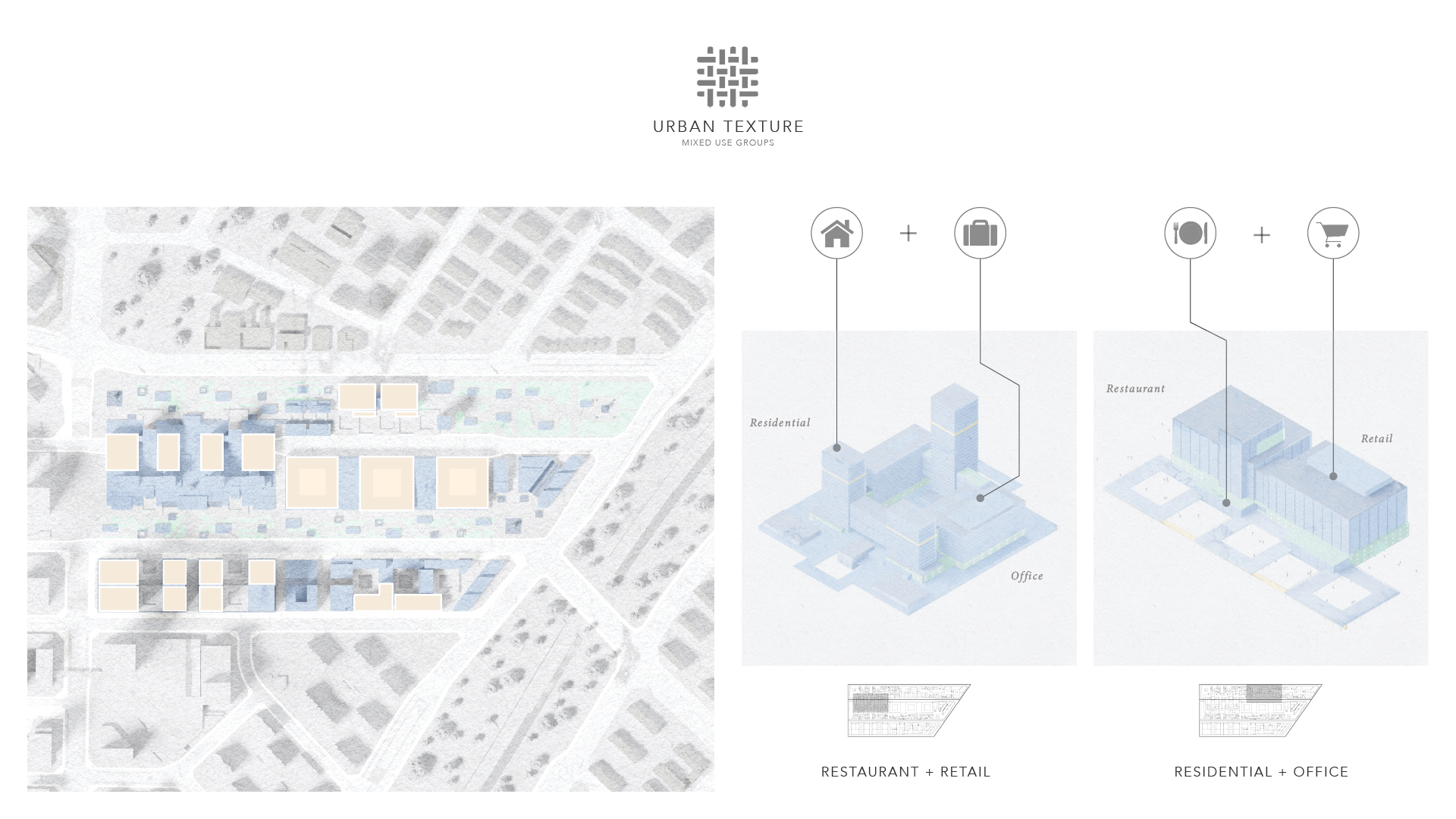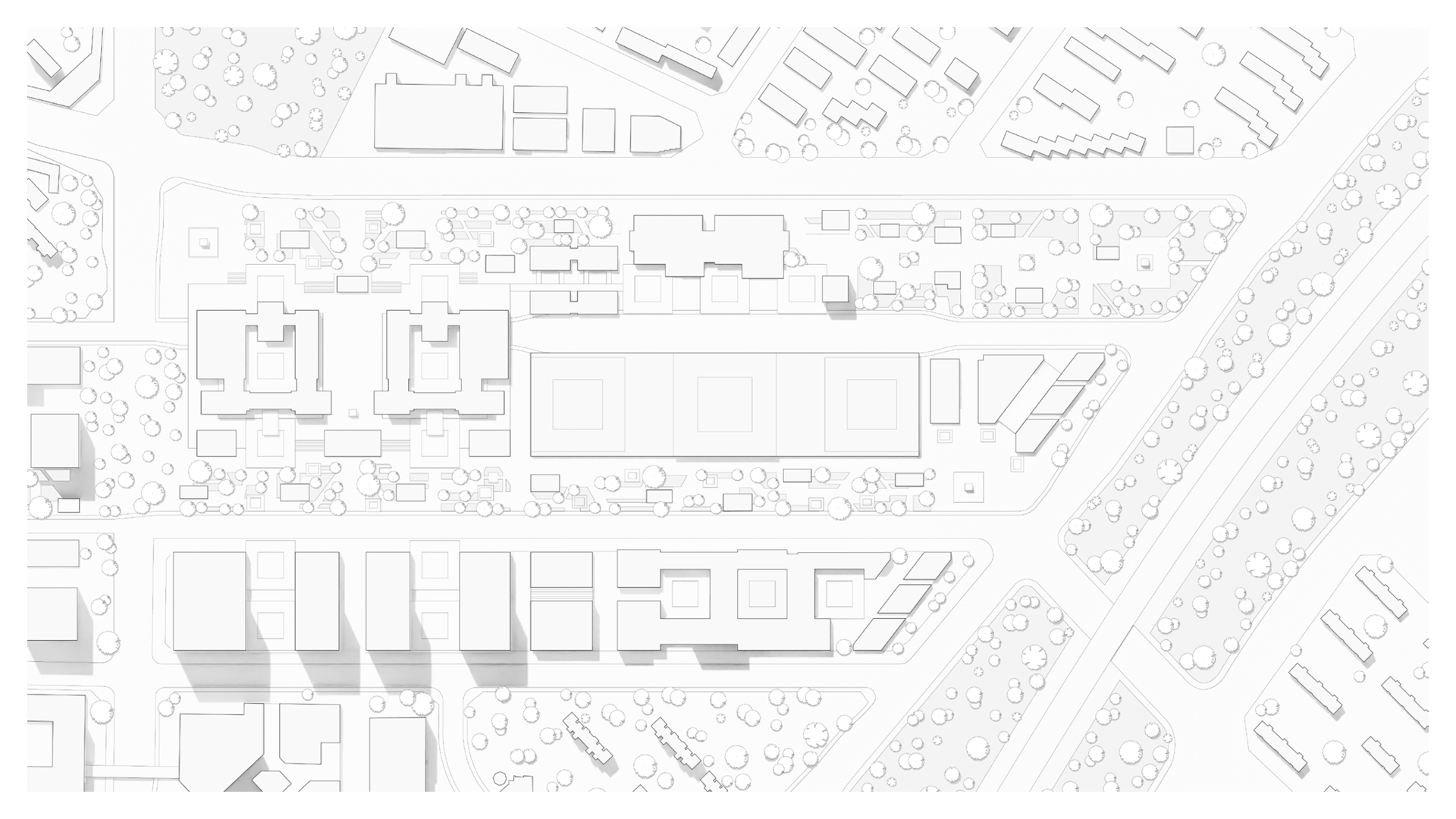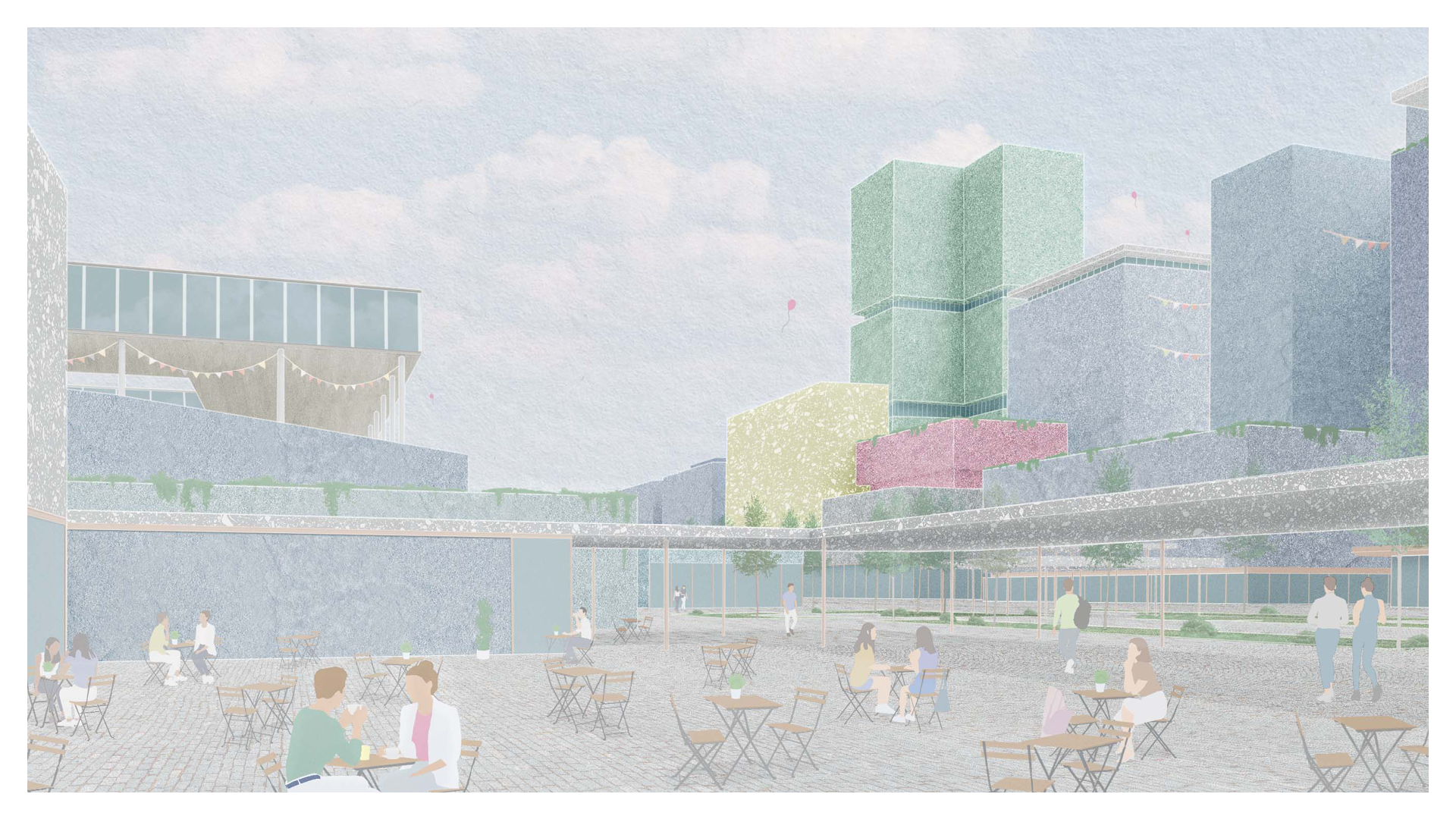PROFESSOR
ROY STRICKLAND
STUDIO SECTION
URBAN DESIGN IN THE PACIFIC RIM: BEIJING
This studio is part of a continuing series of studios in a multi-year TCAUP research and design effort addressing cities that are part of the Pacific Rim, a trans-continental region undergoing rapid transformation as part of global economic, social, and environmental changes.
The studio will focus on a site in central Beijing, one of the world’s leading global cities—dynamic, historic, and rich in architecture and urbanism and propose concepts for high-density mixed-use development.
During the term, the studio will interact with AECOM/Beijing, a leading branch of the world’s largest architecture and urban-design firm, through long-distance communication.
Studio features include: Review and discussion of bibliographical readings related to architecture, urbanism, and Chinese cities; analysis of architectural and urban precedents in the Pacific Rim; and the viewing and analysis of architecture- and urban-related narrative films as a means of developing studio concepts and representing design work. The studio is recommended for students who are interested in architecture and urban design as global disciplines and practice. It is expected that M.Arch. and MUD students will join the studio to enjoy the benefits of collaboration and mutual teaching and learning.
︎︎︎BACK ︎
MARÍA ARQUERO DE ALARCÓN + ANA PAULA PIMENTEL WALKER**
Volume 01 + 02
CRAIG BORUM
Chen Huang
Yunyan Li
EL HADI JAZAIRY**
Judith Mendoza, Rosa Manzo, Tessa Broek
Renwei Liu,
Lu Li
MICK KENNEDY
Chun-Li Julie Chen
Ellis Wills-Begley
JEN MAIGRET
Nicolai Carlson, Megan Clevenger, Song Gao
Yuyan Wang, Xiangqi Wen, Haoyu Zhou
ROY STRICKLAND**
Kael Fineout
Victoria Wong
GEOFFREY THÜN**
Marco Nieto, Kady Cramer
Ian Eichensehr,
Jonathan Levitske,
John Lozinak
KATHY VELIKOV**
Gina Laudato,
Jasmine Wright
Fernando Rosas, Madison Wong
STUDENT WORK
KAEL FINEOUT
“THE TEXTURED CITY”
The Textured City is a recontextualization of the European medieval castle at an urban scale. Its focus on courtyard centrics blocks and axial organizations create a similar understanding of movement and hierarchy of spaces. The proportionally scaled courtyards generate engagement among the various compositions of use groups creating a rich urban texture. These compositions are then arranged along pedestrian axes that cater towards the walkability of the site and the movement between commercial, civil, and residential spaces. The pairing of the medieval castle’s organization with compositions of use groups forms a unique relationship between the pedestrian and the city.
